|
|
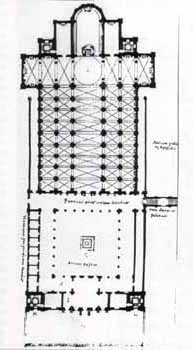 Reconstruction
of Reconstruction
of
Bernardo Rosellino's
project for St Peter's.
The ancient
basilica is
transformed by a new
and deep choir flanked
by chapels; the naves
are covered by cross-
vaults, according to
architectonic tradition
of Cistercian, Medieval
and 15th century orders.
Martino
Ferrabosco -
Gracomo Grimaldi
L'Architectura della
Basilica di San Pietro.
Storia e Costruzione,
edited by G. Spagnesi,
Rome 1997
|
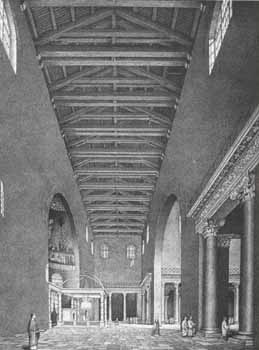 Reconstruction Reconstruction
of the transept,
Constantinian
Basilica, view
looking north.
T.C.
Bannister,
1968
|
|
|
|
|
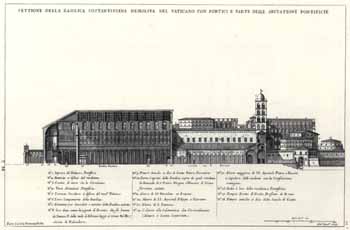
Longitudinal section of the old basilica
facing north
From Carlo Fontana, Il Tempio Vaticano 1694, Rome
|
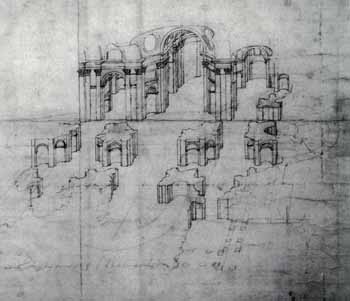
Baldassarre
Peruzzi, prospective view of St Peter's.
Considered by some to date back to the years of
Julius II, the prospective indicates elements of
successive projects of Bramante and, therefore, can
be considered the architects ideal solution
|
|
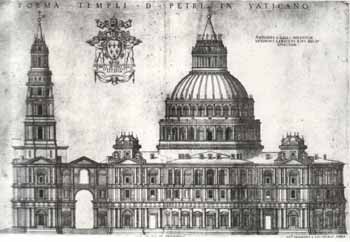
Antonio Salamanca,
northern external perspective
of Antonio da Sangallo the Younger's
wood model for St Peter's
|
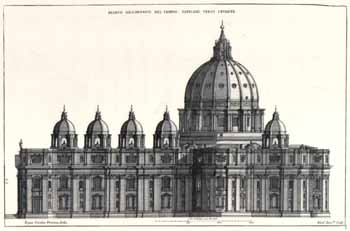
External View
of north side of St Peter's
From Carlo Fontana, Il Tempio Vaticano 1694, Rome
|
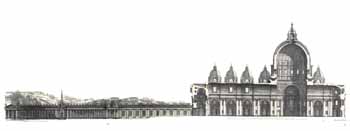
Longitudinal section of St Peter's Basilica and Square
From
Carlo Fontana, Il Tempio Vaticano 1694, Rome
|
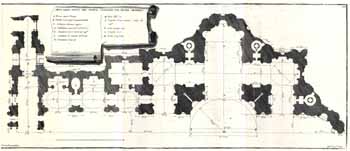
Architectural drawing of the south side of St Peter's
From Carlo Fontana, Il Tempio Vaticano 1694, Rome
|
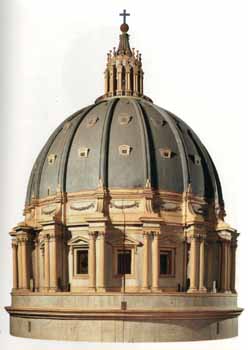
Model for
the dome of
St Peter's by
Michelangelo.
1558-1561
Painted Wood
Scale 1:15
Fabbrica of
St Peter's
|
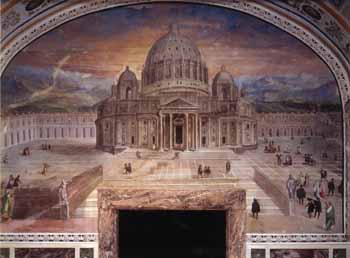
Vatican Museum
fresco
Plan for St Peter's
|
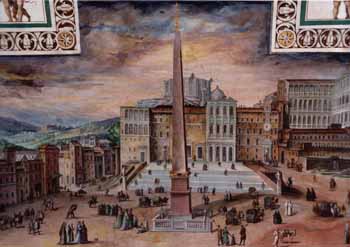 Apostolic Palace,
fresco with a view of
Apostolic Palace,
fresco with a view of
St Peter's Square at the time of Sixtus V
|
|
This
independent website is not endorsed by or associated with the Vatican,
the Fabbrica of St. Peter's, or any business organization
Contact:
stpetersbasilica@gmail.com
|











