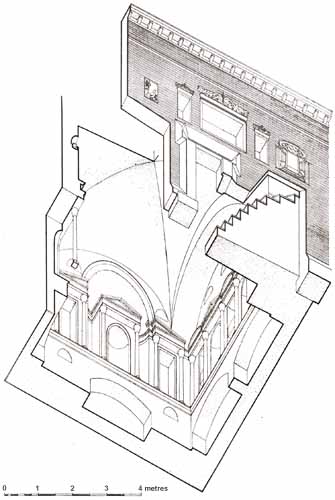|

(Drawing
by B. M. Apollonj-Ghetti.)
Axonometric
drawing, with vault and internal order restored to
show the original architectural scheme. Later accretions
are omitted.
From 'The Shrine of St. Peter' by Toynbee and Perkins,
Pantheon. 1957
|
From:
'Guide to the Vatican Necropolis' by Michele Basso,
Fabbrica di S. Pietro
This
tomb was the first to be discovered. The top of the
facade was uncovered when, in 1939, work was begun
to lower the pavement of the Vatican Grottoes.
The
names of members of the family are contained in many
epigraphs, especially on the altar in the middle of
the tomb. It is one of the largest and most ornate
mausoleums.
On
the facade, to the left of the entrance, there is
a terracotta panel depicting a partridge; on the right-hand
side there are architectural decorations.
The
interior is rich with stucco figures and pictures
of flowers and fruit; on the west wall there is a
note-worthy rural scene. There are arcosolia and cineraria.
In
this typically pagan tomb there is a burial that reveals
some obviously Christian symbolism - a woman drawing
water from a well, two doves with an olive branch,
and the words dormit in pace - "rests in peace".
The
deceased is a young Christian woman, Emilia Gorgonia;
in the epitaph her husband recalls her beauty and
goodness.
In
another stone found in this tomb a wife eulogizes
her husband, the director of a troupe of actors, and
possessor of musical talent.
|