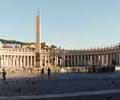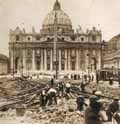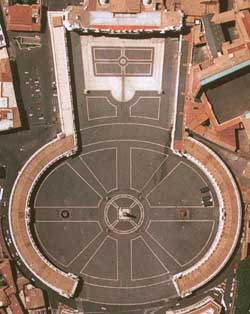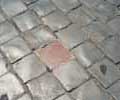| Grottoes
Vatican City Colonnade Saints Floorplan #2 |
| Altars
Monuments The History |
| Related Items The Obelisk St Peter Statue St Paul Statue The Wind Rose Sacristy-Treasury |
 |
 |
From:
'Seminarians Guide'
The piazza in front of St. Peter's was built by Bernini between 1657-1667.
It was designed with the Feast of Corpus Christi especially in mind, which
at the time was very popular and engendered massive public processions.
Today it is used for solemn Masses and ceremonies; for canonizations;
for the Pope's Sunday angelus, a devotion commemorating the Incarnation;
and for the Pope's Wednesday audience, weather permitting.
From
'St. Peter's - Guide to the Basilica and Square'
Once the basilica had been built, it was felt that a space should be created
in front of it with a capacity sufficient to contain the mass of people
who would flock here to take part in the most solemn functions, especially
on the occasion of the celebrations for the Feast of Corpus Christi which
was then very popular and widely observed. It was Pope Alexander VII (1655-1667)
who decided to build the square as we know it today - it had actually
already been begun by Sixtus V when he had the obelisk moved there - and
it was continued by various popes. In 1656, Alexander VII entrusted the
direction of the work to Gian Lorenzo Bernini who completed it very rapidly,
between 1657 and 1667.
St. Peter's Square has the shape of an immense ellipse (the visitor who stands in one of the two centers of this ellipse, marked by two white disks, one on each side of the obelisk, sees a single row of columns), 320 m. long and 240 m. wide, at its broadest point.
From
'St. Peter's Basilica - A Virtual Tour' by Our
Sunday Visitor
Before mentioning, however, the methods used and the time taken to construct
this building, which replaced an older early Christian Basilica dating
from the time of Constantine, and before beginning a guided tour of the
temple of Christianity, it is worth stopping to look in more detail at
the square, for which Bernini designed, as his drawings show, an arrangement
different and contrasting to the present one, with a third section of
colonnade in place of the so-called "Spina di Borgo."
The entrance to the square, through two lateral passages at the sides of this colonnade, would have produced a greater stage-setting effect, but at the same time, would have exalted the feeling of awe and meditation in the believers, who would have felt themselves to be welcomed into the arms of the Christian Church, as ideally visualized in Bernini's famous drawing where the church is the head and the colonnades are the open arms of a human figure.
This is an effect which is still possible simply by superimposing, at the entrance to the square, a hypothetical colonnade to produce the spectacular result which Bernini pursued, obscuring the view of the fašade from the distance, but not of the dome rising above it.
In reality, the solution chosen by this absolute protagonist of Roman art in the 1600s, whose career was so closely linked to the commissions he was given in the Basilica, was ingenious but at the same time lucidly rational.
In his design for the very vast surface of the square, which at that time may have appeared to be overlarge, Bernini abandoned Bramante's project envisaging four straight arcades arranged to form a square, adopting an oval shape which, however, was not favorably viewed by Alexander VII. The Pope, in fact, judged it to be "not particularly in harmony with the design of the fašade" and additionally, rather costly already in the planning phase.
Yet with this solution, placing two arcs of a circle beside a rectangular space, Bernini achieved the striking and amplifying effects of an elliptic plan; that is the impression of a space larger than it actually is by dynamic articulation of the square, stretched by its two lateral containing structures.
At the same time, he knew how to avoid the risks which this elliptic solution might present from the perspective point of view, by aligning two centers (not focal points) on a very long axis passing through the central obelisk. In this way, he was able to maintain the columns equidistant from one another and then, by gradually increasing the diameter of the columns, so that those in the internal row are the most slender and the external ones are the thickest, he was also able to maintain an equal distance between the intercolumniations.
Hence, if we stand on one of the two disks at the side of the obelisk, the columns appear as one row and not four in all parts of the semicircles. This is both a technical and an artistic device, which permits anyone moving around the square to enjoy the effects of a lively theatrical spectacle, but also of control of the immense space; it is a grandiose solution but at the same time is on a human scale.
With this creation, balanced between his effervescent imagination and his never denied classical vein, which here is inspired by the simplest of the ancient Greek styles, the Doric order, Bernini was able to offer Christianity its ideal epicenter.
In modern times, the function of this epicenter has been confirmed even without any special events, by the Pope's Sunday message, instituted by Pius XII and continued by his successors, with a simple but vibrantly human and spiritual contact between the Shepherd of Men and the always numerous crowd gathered in the square.
Lastly, it must be remembered that Bernini, in the final layout of the square, had to respect various differing and contrasting requirements. First and foremost was the view of the dome the soaring vertical lines of which, with the building of the fašade, had been considerably diminished, at least for anyone standing in the space directly in front of the Basilica, still far from achieving the harmonious layout it was to have.



